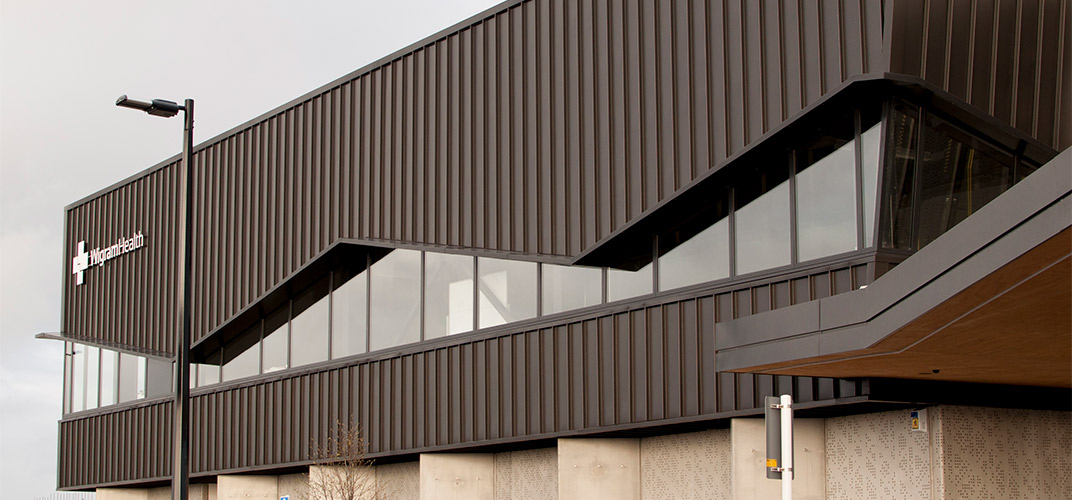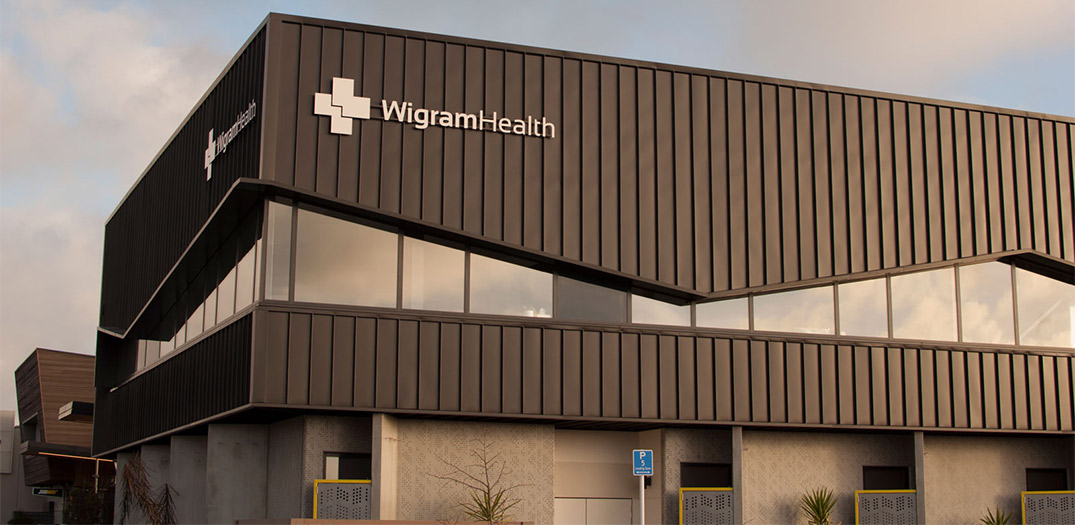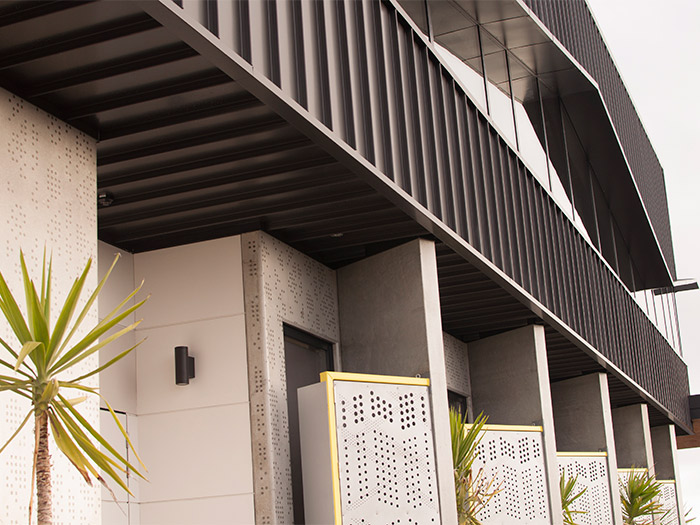
Wigram Skies Medical Centre
Subtle angles and folded, cantilevered canopies, glazing, and external Espan® 340 walls from Metalcraft Roofing all reflect the site’s aviation past, explained Gavin Gillson, an Associate at Buchans who project managed the build.
The large canopy is supported on a steel V-column and gives a covered drop-off point that’s visible from the high street.

